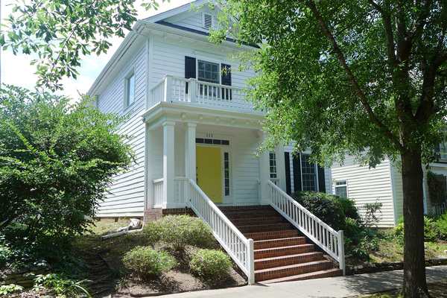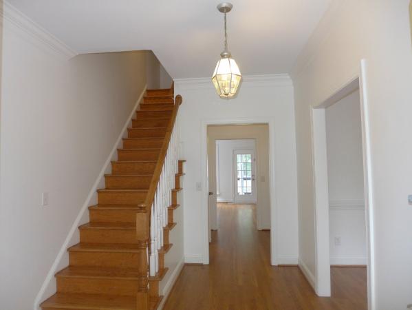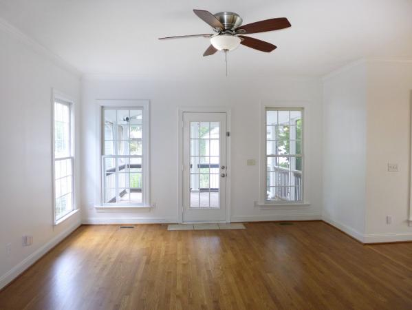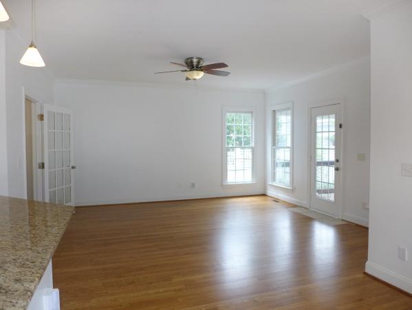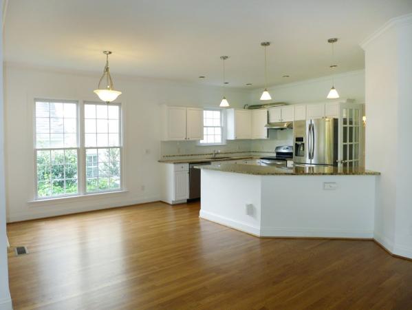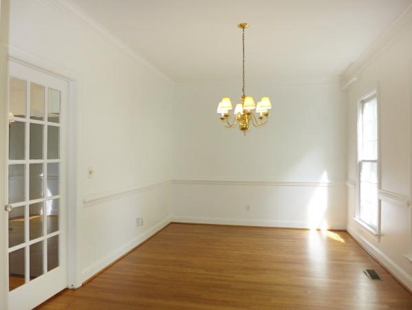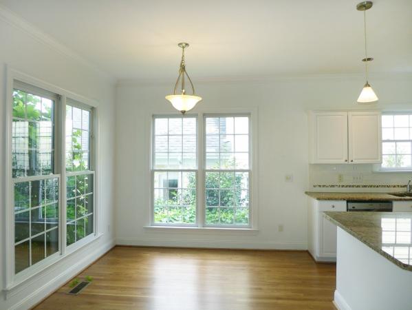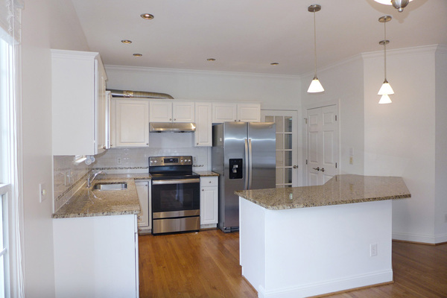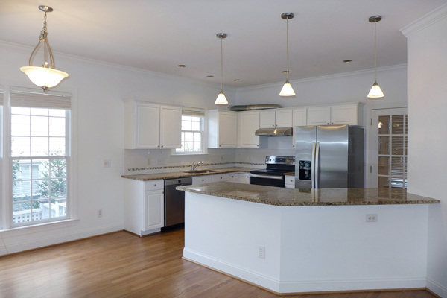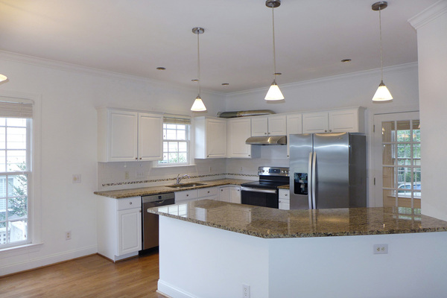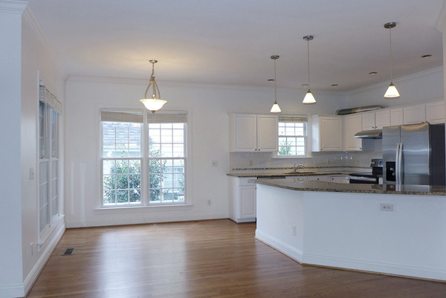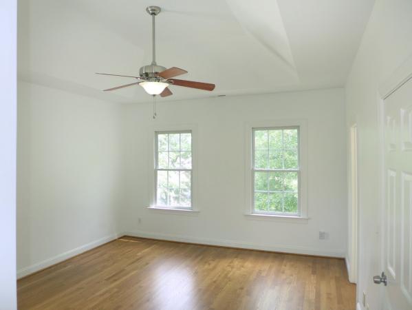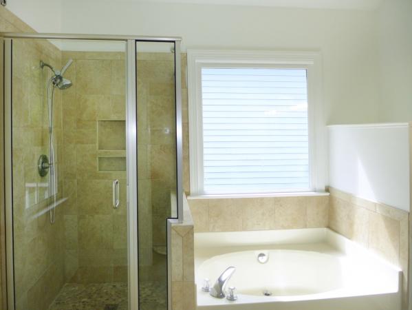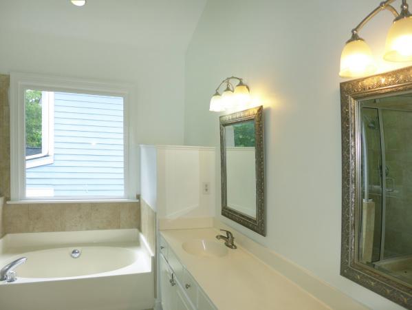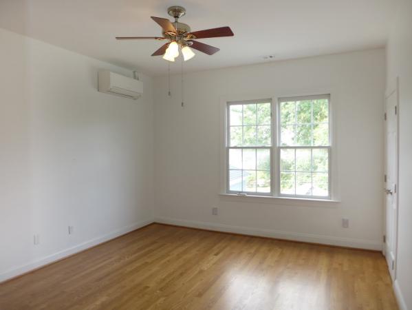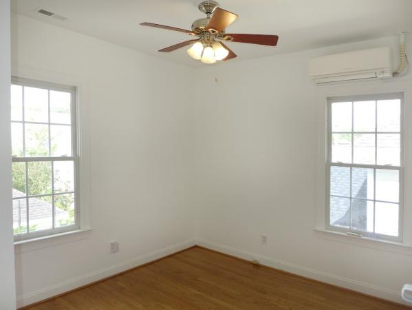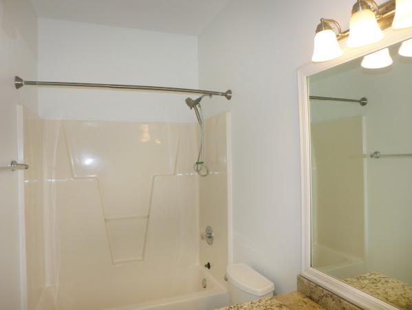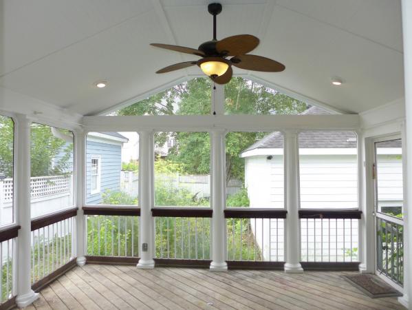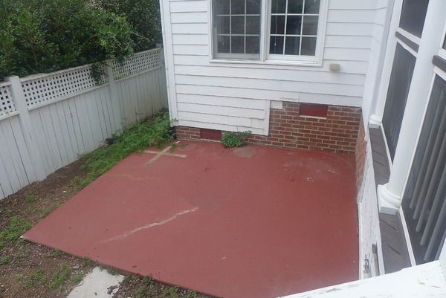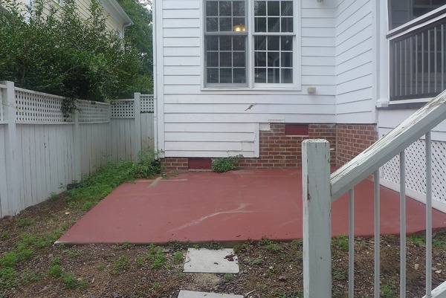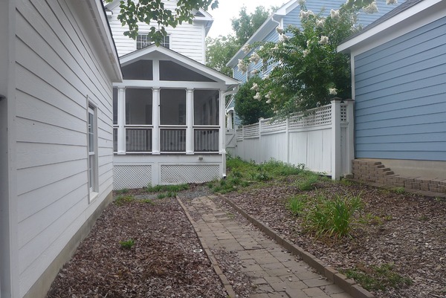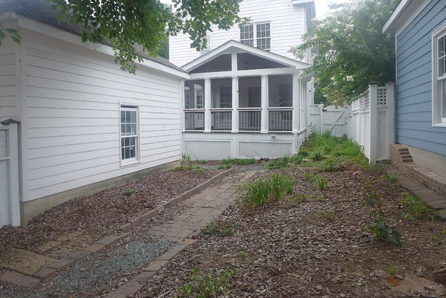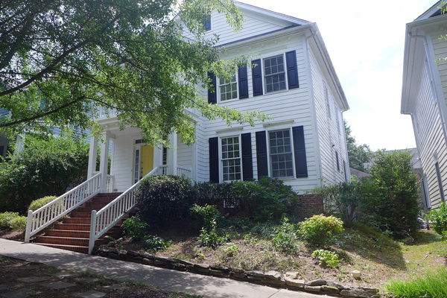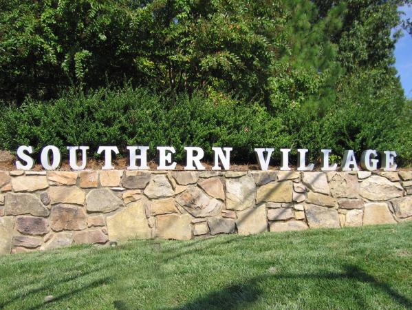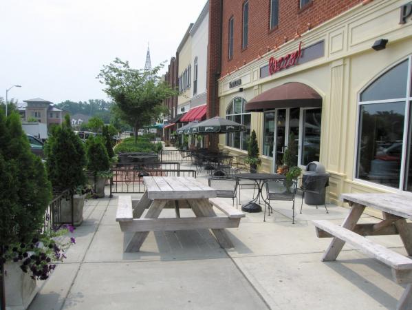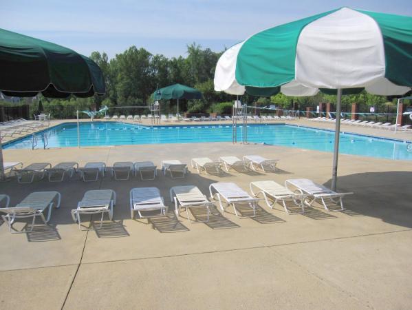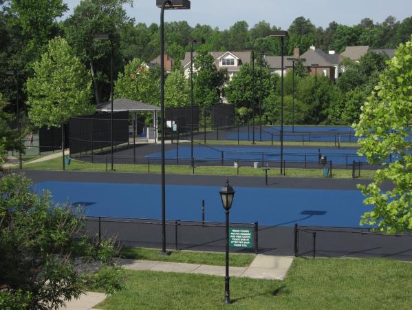« Return to Search Results
|
|
Property Details
* Monthly rent plus $15 per month fee for Utility & Maintenance Reduction Program, which includes semi-monthly air filter delivery to your residence. This home is available for an earlier start date. Please inquire for details.
This well appointed home is in Southern Village, one of Chapel Hill’s most popular communities. This community is a short drive or bike ride to UNC and Chapel Hill, with a convenient Park and Ride for Chapel Hill fare free bus line. Walk to Market Street shops, theatre and restaurants. Enjoy the walking trails and area play grounds. Join Southern Village’s swim and tennis club. There is something for everyone in this community. This home features hardwood floors throughout. The transitional floor plan includes the open living room, kitchen and breakfast area. The living room includes a ceiling fan and has an exit to the screened porch on the back side of the home. This space is open to breakfast area and the kitchen over a wide angled serving or breakfast bar. The kitchen features granite counters, white cabinets, stainless appliances, a pantry closet, and a tile backsplash. There is recessed lighting in the kitchen, with pendant lighting over the breakfast bar. There is a separate formal dining room off the entry foyer. The dining room is detailed with a classic chair rail. A half bathroom completes the main level of the home. All bedrooms are on the second level. Each bedroom has a ceiling fan and a supplemental mini split ac unit. The master bedroom has a raised trey ceiling, an en suite master bathroom and a walk-in closet. The master bathroom includes a dual sink vanity, a garden tub, and a separate tile surround shower. The second full bathroom is also on this level. The laundry closet is on the second level, with a washer and dryer included. The raised screened porch offers a comfortable outdoor space with a vaulted ceiling with a ceiling fan. The screened porch leads out to the backyard and the detached two car garage behind the home.
15-501 S to Southern Village. Right on Main, becomes Market, right on Greenview, left on Copperline, Right on Tharrington
|

