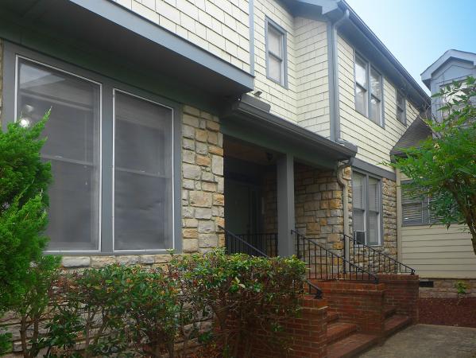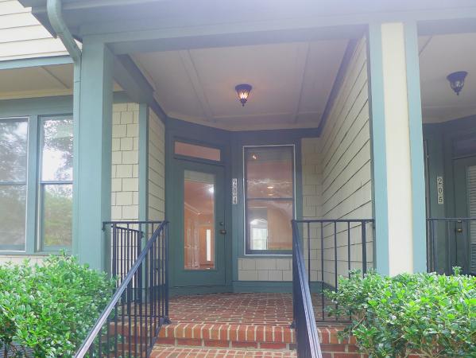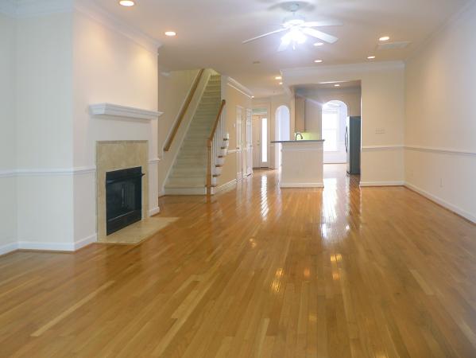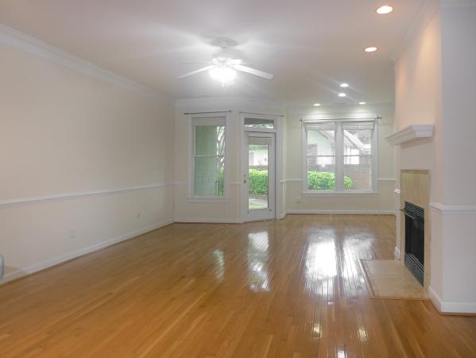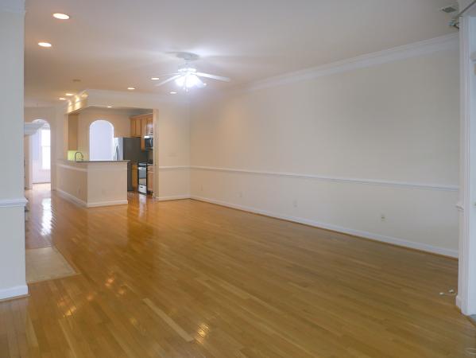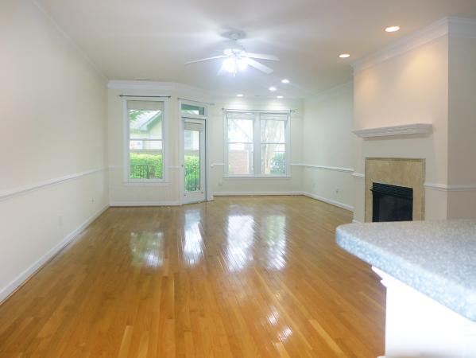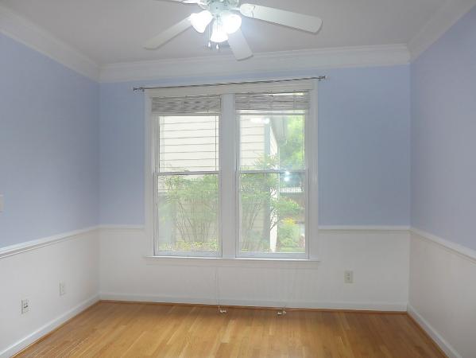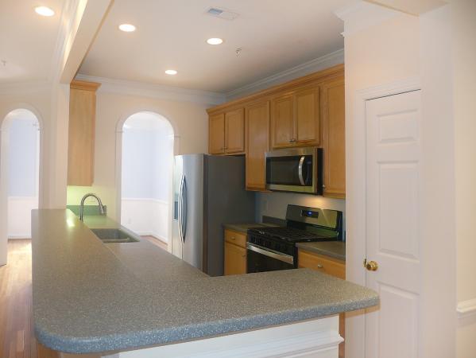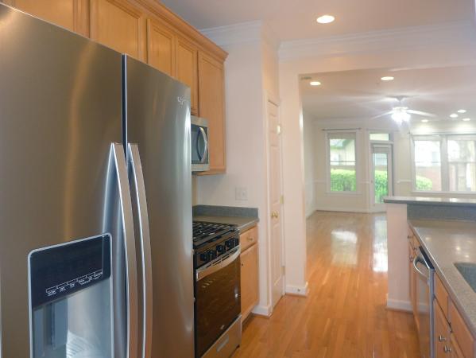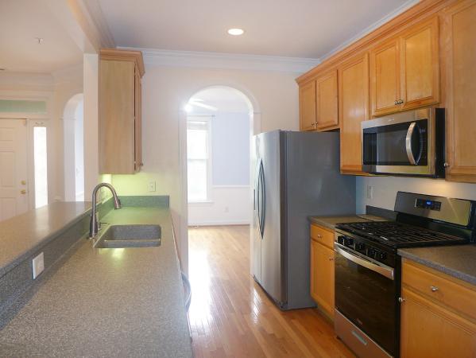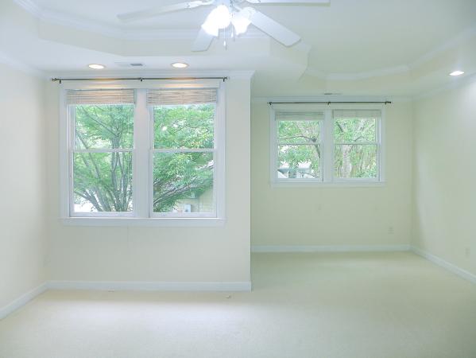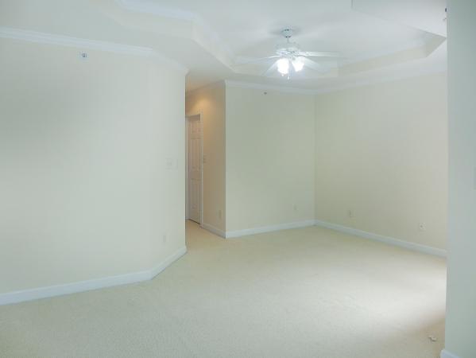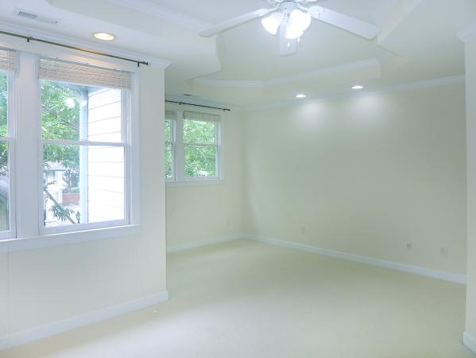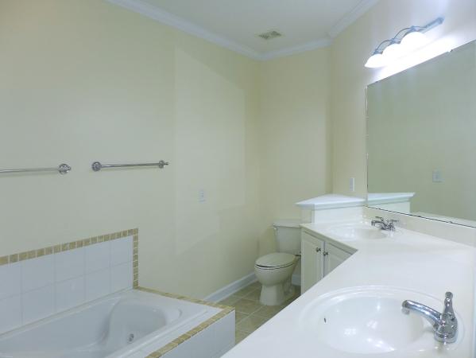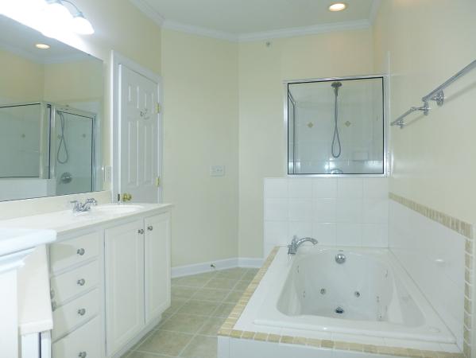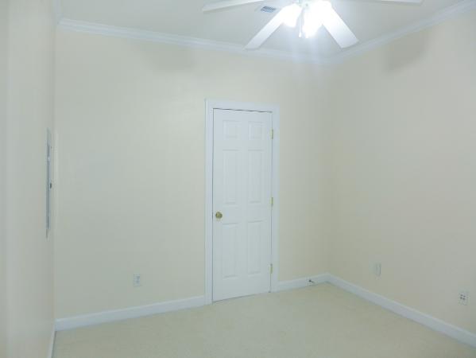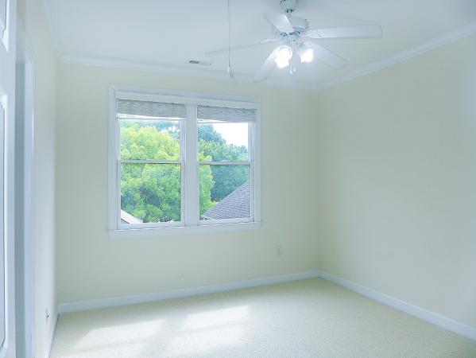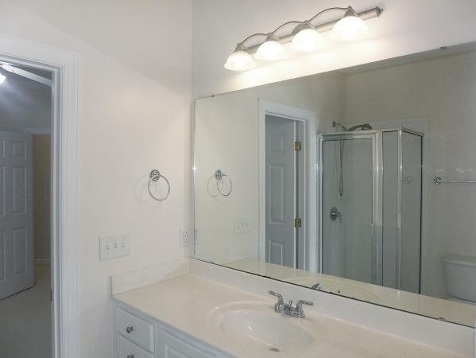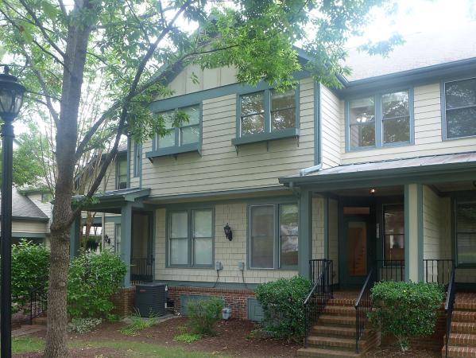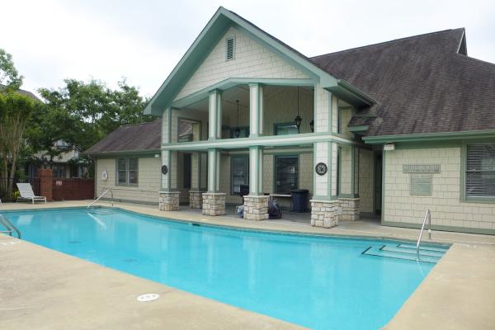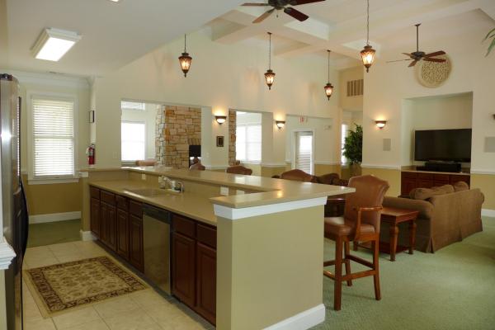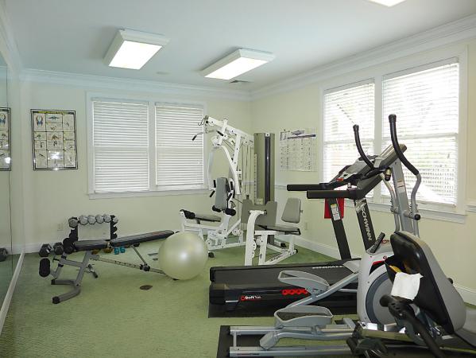« Return to Search Results
Property Details
* Monthly rent plus $15 per month fee for Utility & Maintenance Reduction Program, which includes bimonthly air filter delivery to your residence This two story townhouse style condo is in Presque Isle Villas, convenient to Chapel Hill, Durham and all Triangle locations with nearby access to 15-501 and I40. A fare free Chapel Hill Transit bus line is nearby. The community amenities include a pool, club house, and fitness room.
This home offers two entries with covered brick porches. One entry is from a private walkway on the detached garage side of the home. The second entry overlooks the grounds and pool. There are hardwood floor throughout the main level. The bright and open living area features a ceiling fan, recessed lighting, crown molding, and a chair rail. There is a gas-log fireplace with tile surround and hearth in the living room. Furnishing can create a separate dining area in this spacious room. The versatile floor plan includes an additional room on the main level. This room is located just off of the kitchen, and could be used as a formal dining area, office or study. This space has a chair rail and a ceiling fan. Arched entries lead between the rooms on the main level. The kitchen features ample cabinets, stainless appliances, a pantry closet, recessed lights, and a raised breakfast bar. The kitchen is open to the living space. A half bathroom completes the first level. All of the bedrooms are on the second level, all with ceiling fans. There is carpet on this level of the home. The master bedroom features a contoured tray ceiling with a fan, a walk-in-closet, and a private bathroom. The master bath has dual sink vanity, a jet tub, and a separate shower. A Jack and Jill style bathroom with a shower is between the two remaining bedrooms. One bedroom is an interior room. The laundry closet is on the second with a washer and dryer included. This home includes a detached one car garage just steps from your door.
From Sage Rd, turn on Coleridge Dr. right on Presque Isle Ln. right on Presque Isle Ln. Property is on the left.
|

