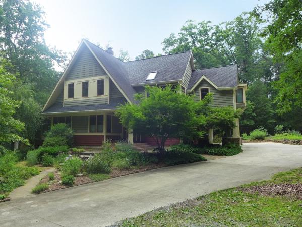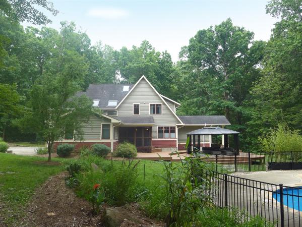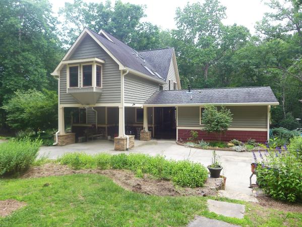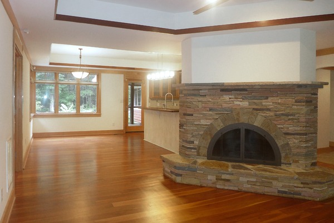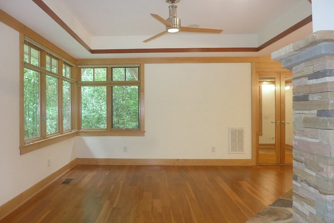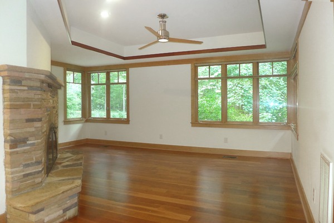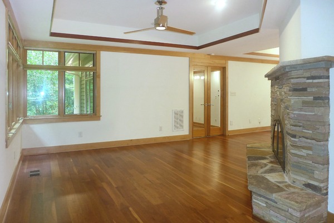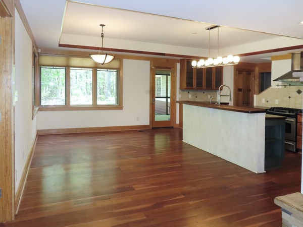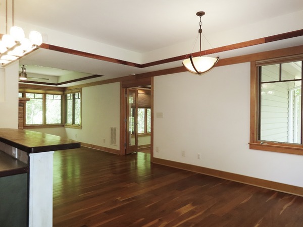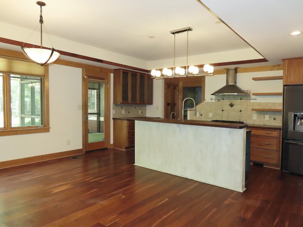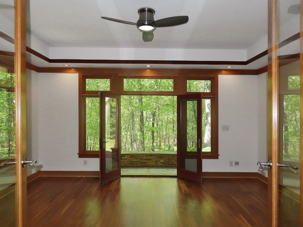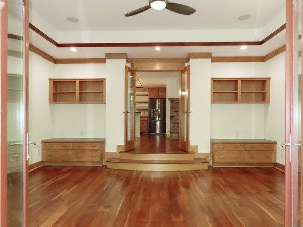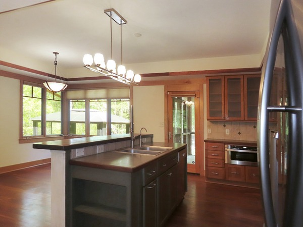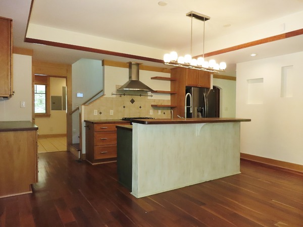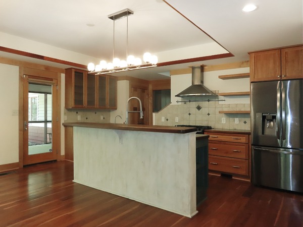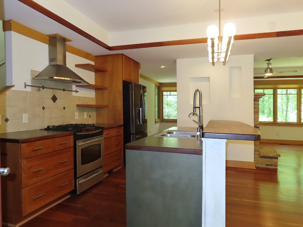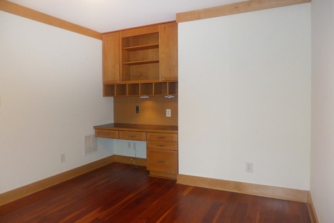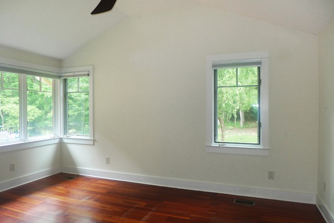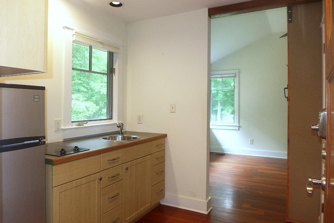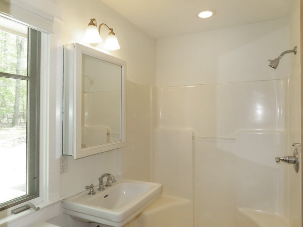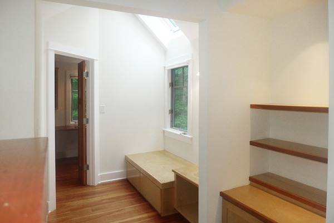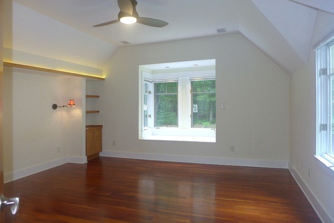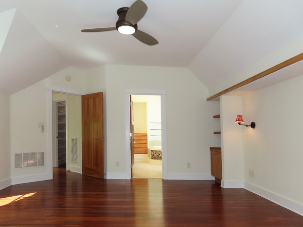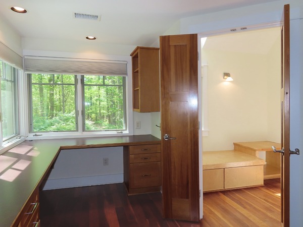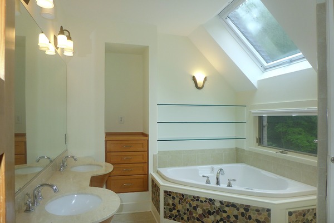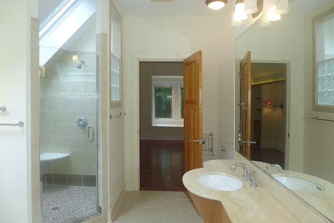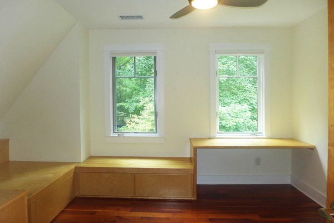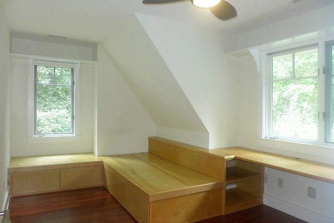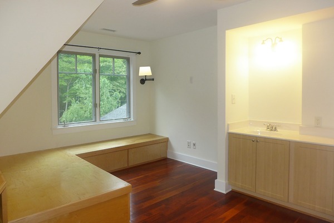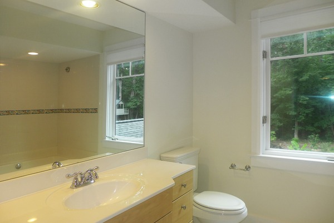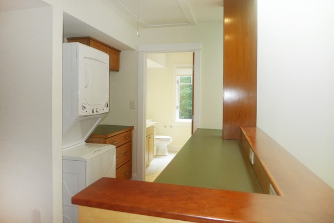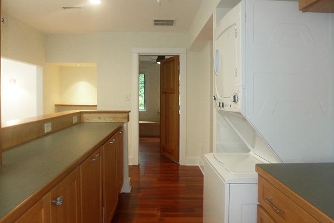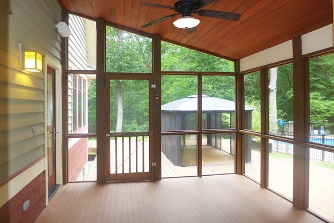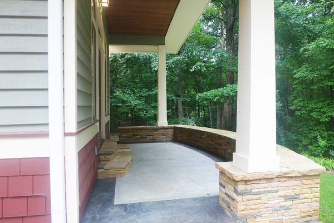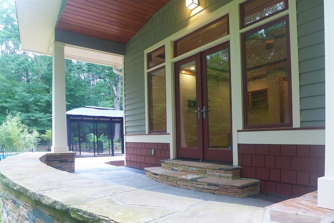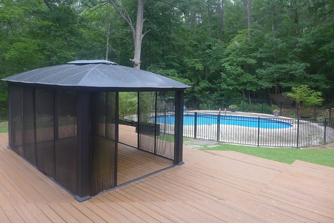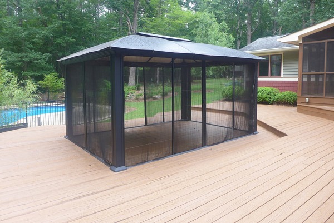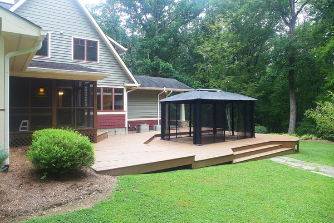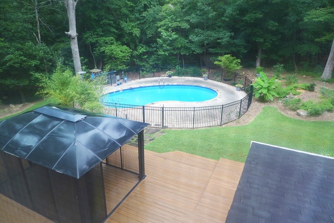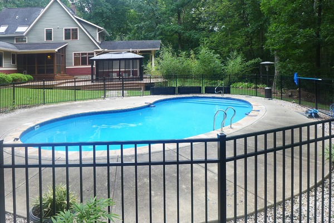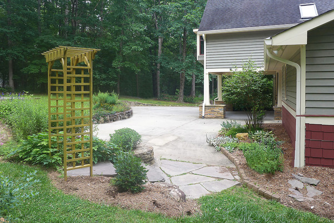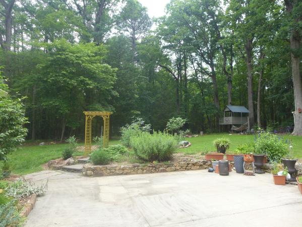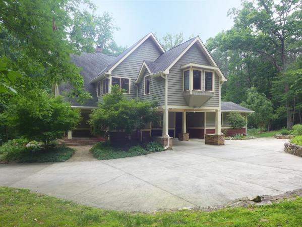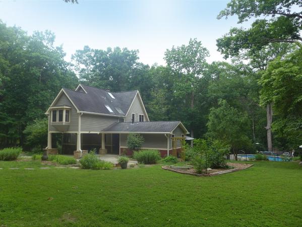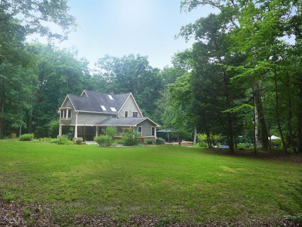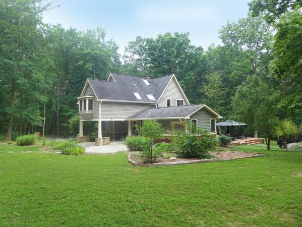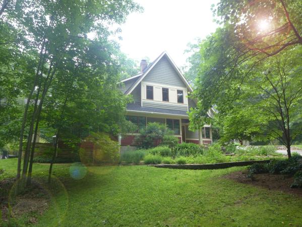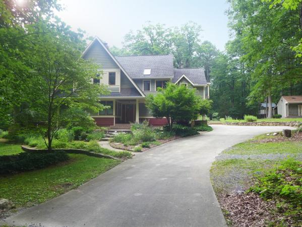« Return to Search Results
|
|
Property Details
* Monthly rent plus $15 per month fee for Utility & Maintenance Reduction Program, which includes bimonthly air filter delivery to your residence This home is available for an earlier start date. Please inquire for details.
This private retreat is just minutes from Carrboro and in the Chapel Hill Carrboro School district. Entry is through the secure privacy gate to the fenced property. The grounds include natural wooded areas, landscaped areas, garden spaces, and a large backyard. Additional exterior spaces include the in-ground pool with a secondary fence, a large patio area, a covered side porch and a huge two tier deck. There is a walking trail around the entire perimeter of the deer-fenced property. Included in rent, is a biweekly landscaper to maintain the grounds and prolific native garden, which includes multiple fruit trees (blueberries, blackberries, figs, persimmon). Weekly pool service is included in season. The home includes an efficiency apartment attached by a covered exterior porch. The home is detailed throughout with deep wood baseboards and wood molding. There are hardwood floors on both levels of the home. The home features custom finishes, built-ins, and lots of windows in very room. Enter from the covered brick porch into the tile foyer. The living room features a central wood burning fireplace with stone surround and hearth. This room has recessed lighting and a ceiling fan. The dining area is open to both the living room and the kitchen. There is a step down from the living room through French doors to the family room. The family room features a wall of built-ins, recessed lights, and a ceiling fan. This room has two walls of windows, and an exit through French doors to the side porch. A raised lighted breakfast or serving bar separate the kitchen from the dining area. The kitchen features a tile backsplash, a pantry closet, frosted glass front cabinets, and stainless appliances. There is an exit from this room to the screened porch on the back side of the home. There is an office on the main level of the home off of the entry foyer. The office includes a ceiling fan, built in shelving, and a works space. There is a half bathroom off this foyer. The foyer leads to the mud room. The mud room can also be accessed from the kitchen through a pocket door. This space has tile flooring and includes a built-in coat tree, a work sink, and cabinets. The mud room exits to the porch connecting to the efficiency apartment. This building includes a kitchenette with s two burner cooktop, and a refrigerator. The kitchenette includes a closet and shelving. The combined living and sleeping area has a vaulted ceiling with a fan. The bathroom has tile flooring and a shower. The remaining bedrooms are all on the second level of the main house with a split bedroom plan. The upper landing includes shelving, a window seat with storage, and a skylight. Off one side of the landing is the master suite. Entry is through the attached office with built-ins. A large walk-in closet is accessed from the office. The master bedroom features a vaulted ceiling with a fan, built-ins, and a window seat. The master bathroom has tile flooring, two skylights, a dual sink vanity, a jetted tub, and a separate tile shower with s stone tile floor. On the other side of the landing, step up to the remaining three bedrooms, the laundry area, and a bathroom. Each bedroom has a bed platform with storage, a work space, a window seat, and a ceiling fan. One bedroom has a vanity with a sink. The laundry area includes a stacked washer-dryer and additional cabinets. The bathroom has a tile surround tub-shower and tile flooring. The homes outdoor areas reflect the craftsmanship of the interior. The salt water pool will be opened in late May through early September. The screened porch features a vaulted ceiling with a fan, and exits to both the deck and parking area. The deck includes covered and open areas. The stone side porch looks out to the woods. A stone wall accents the paved drive and patio area. The storage building includes a work bench. The home has ample driveway parking - both gravel and paved, and an attached carport. This home has a security system available, any service, hook-up fees and not included. Pet considered with fee and prior approval. Sorry no cats. Unfurnished - furniture in photos is not included. The shed is not available for use.
From Jones Ferry Rd, turn on Damascus Church Rd. left on Ridgewood. Property is on left.
|

